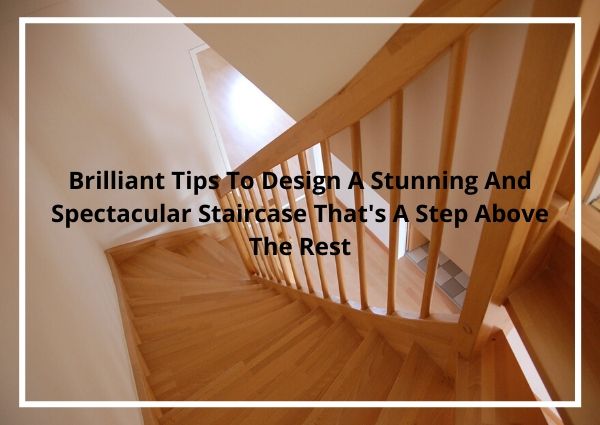Brilliant Tips To Design A Stunning And Spectacular Staircase That’s A Step Above The Rest
In the following, we are going to be discussing a very important topic that’s “Brilliant Tips to Design a Stunning Staircase That Is a Step Above the Rest” and will discuss it thoroughly within the article. Staircases are an integral part of multi-level buildings as they enhance the overall functionality of the space. The right staircase design can add a premium touch to your interiors and it’ll be functionally relevant as well. The staircase design will depend on various factors such as available space, users (adults or kids), location, choice of material (wood, glass, iron, steel, etc.), and existing decor of the space. To better understand the available options, let’s take a look at some of the commonly used staircase designs.
1. Split Staircase:
If you have a super spacious home, a split staircase would be most suitable to give a stately look to the interiors. A split staircase starts with a single flight of steps but diverges into two different streams after a certain point. It is most suitable if your home has multiple rooms on both sides of the upper level.
2. Floating Staircase:
This is among the most elegant staircase designs and the preferred choice in modern apartments. Floating staircases are functionally relevant as well, as they occupy minimal space and do not block the line of sight. Wood is the preferred material for the treads, but other materials such as glass, composite, metal, etc. can also be considered.Looking For Home Interior Designer in Dwarka
3. Storage Staircase:
If you want to utilize the space underneath the staircase, you can choose the storage staircase for your home. A storage staircase will comprise a straight flight of stairs with full-length cabinets built beneath it. For a cleaner look, you can build small individual drawers equal to the size of each riser.
4. Straight Staircase:
If you are not looking for anything fancy, just go for a straight staircase. This is one of the most commonly used in homes and cheaper to build and maintain as well. The only drawback of straight stairs is that they block the line of sight and may make the room appear disproportionate. However, these get top marks in terms of functionality and convenience.
5. L-Shaped Staircase:
These are also quite common and preferred for their visual appeal and ease of use. An L-shaped staircase design also allows the optimal utilization of available space. With this design, more steps can be accommodated in the same available space, which helps reduce the height of individual risers. This ensures that you don’t have to huff and puff to reach the upper deck.
6. Spiral Staircase:
This is functionally relevant for smaller dwellings, although some people prefer it for its attractive design and minimalistic attributes. In terms of usage, these are a bit harder to negotiate, as they are steep and you have to keep turning with every step. However, we are sure you will get used to it with a little bit of practice and experience.
For more such ideas and to choose the right staircase design, it is recommended that you consult a leading interior design firm such as ours. With its wide experience, we can help you identify staircase ideas that are perfect for your abode. If you have any innovative ideas of your own, we can help you implement that as well.

